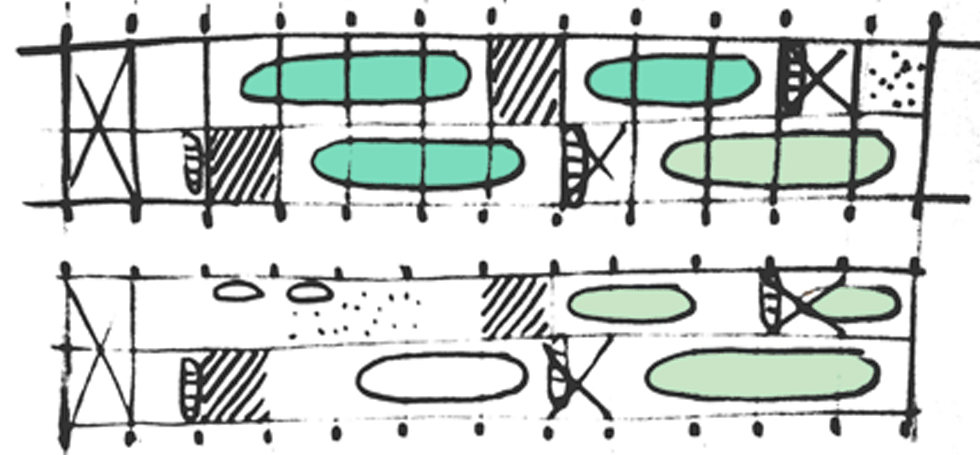Karina Koch
Projects
CECA ·


Environmental Training Center / Ceamse - Buenos Aires
The location of this project, consists in a large open space, free of city, where the proximity with a landfill and several hectares of unproductive land, do not form a defined morphology. Visuals are defined in an horizontal way, lightly interrupted by clusters of trees and a swamp. Therefore, the project seeks to break into space but maintaining those characteristics of the site. Horizontality and intervals.
The slightly elevated building made of metallic porticos, is thought like a prefabricated system.The ground floor is an space released to welcome the visitors, while the first floor contains the necessary program for classrooms and laboratories. The internal courtyards generate gaps in the rhythm of the plant, allowing to appreciate two different instances of the landscape, the river and the dump, and the swamp.
The building is synthesized as a large container of spaces, where everything happens inside it.



